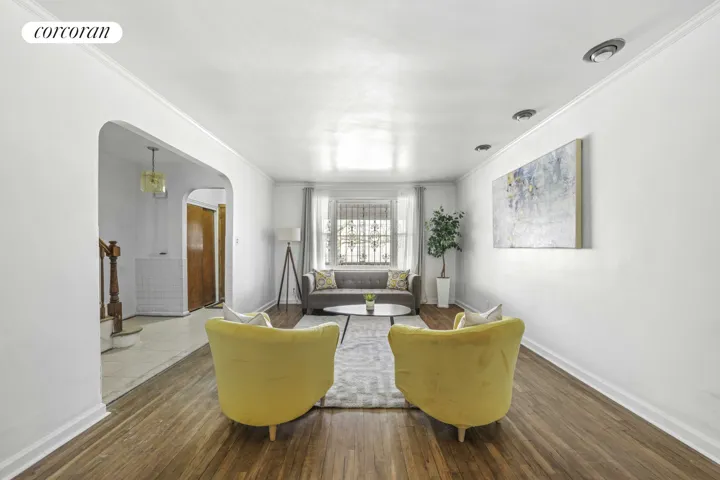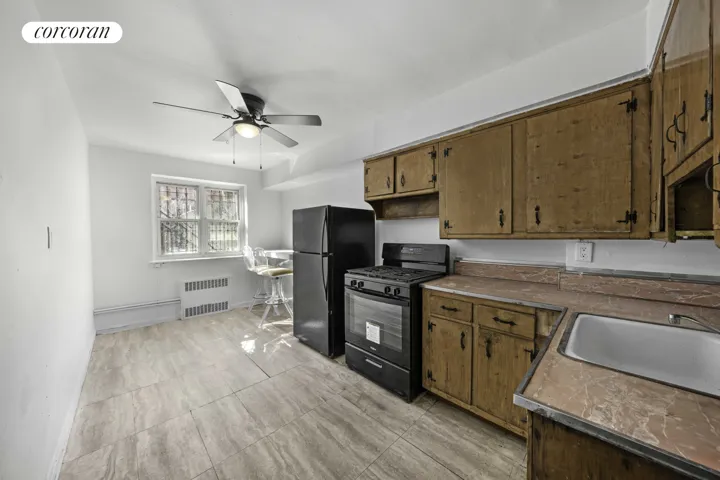Overview
- Multi Family, Residential
- 4
- 3
- 740
- 1955
- 1.0
Description
Beautifully Maintained Two-Unit Home on a Quiet, Tree-Lined Block
This charming two-unit home offers the perfect blend of space, comfort, and functionality. The owner’s duplex features hardwood floors throughout a sprawling living room with panoramic windows that fill the space with natural light. A spacious dining room opens onto an outdoor deck and backyard, creating an ideal setting for entertaining. The large galley-style eat-in kitchen, complete with a cozy dining alcove, provides access to both the dining room and foyer-truly a cook’s dream, lets not forget the fully renovated powder room.
The top floor boasts beautiful hardwood floors throughout. The double-wide primary bedroom features panoramic windows and a spacious closet, making it perfect for a king-sized bed, a cozy recliner, and a changing bench. The second bedroom is equally generous, with panoramic windows and ample closet space, while the third bedroom is well-sized and comfortably fits a queen-sized bed.
Designed with relaxation in mind, the bathroom exudes a sense of calm and serenity. Soft, soothing colors set the tone for a spa-like retreat, complete with a soaking tub, a glass-enclosed shower stall, and plenty of space to move freely-an ideal sanctuary to unwind after a long day.
The expansive, beautifully manicured backyard spans an impressive 781 square feet, providing ample space for relaxation and entertainment. Equipped with a grill concrete staging area, it’s the perfect setting for outdoor gatherings. Whether you envision a lush garden retreat or a stylish outdoor lounge, this backyard offers endless possibilities to create your own private oasis.
The ground-level rental unit features a spacious one-bedroom, one-bathroom layout designed for comfort and convenience. The roomy living room provides a welcoming space to relax, while the charming tiled bathroom includes a tub for added comfort. The expansive eat-in kitchen, bathed in natural light from its panoramic windows overlooking the garden, creates a bright and inviting atmosphere. The large bedroom easily accommodates a queen-sized bed along with additional furniture, making it a perfect retreat.
Home also included a 1 car garage with drive way.
This home wont last long, nothing like it on the market. Just turn the key and welcome home!
Details
Updated on April 2, 2025 at 2:15 pm- Property ID: RLS20002808
- Price: $849,000
- Property Size: 740 Square Feet
- Bedrooms: 4
- Rooms: 11
- Bathrooms: 3
- Garage: 1.0
- Garage Size: x x
- Year Built: 1955
- Property Type: Multi Family, Residential
- Property Status: Active
Mortgage Calculator
- Down Payment $169,800.00
- Loan Amount $679,200.00
- Monthly Mortgage Payment $4,072.15
- Property Tax $1,415.00

























